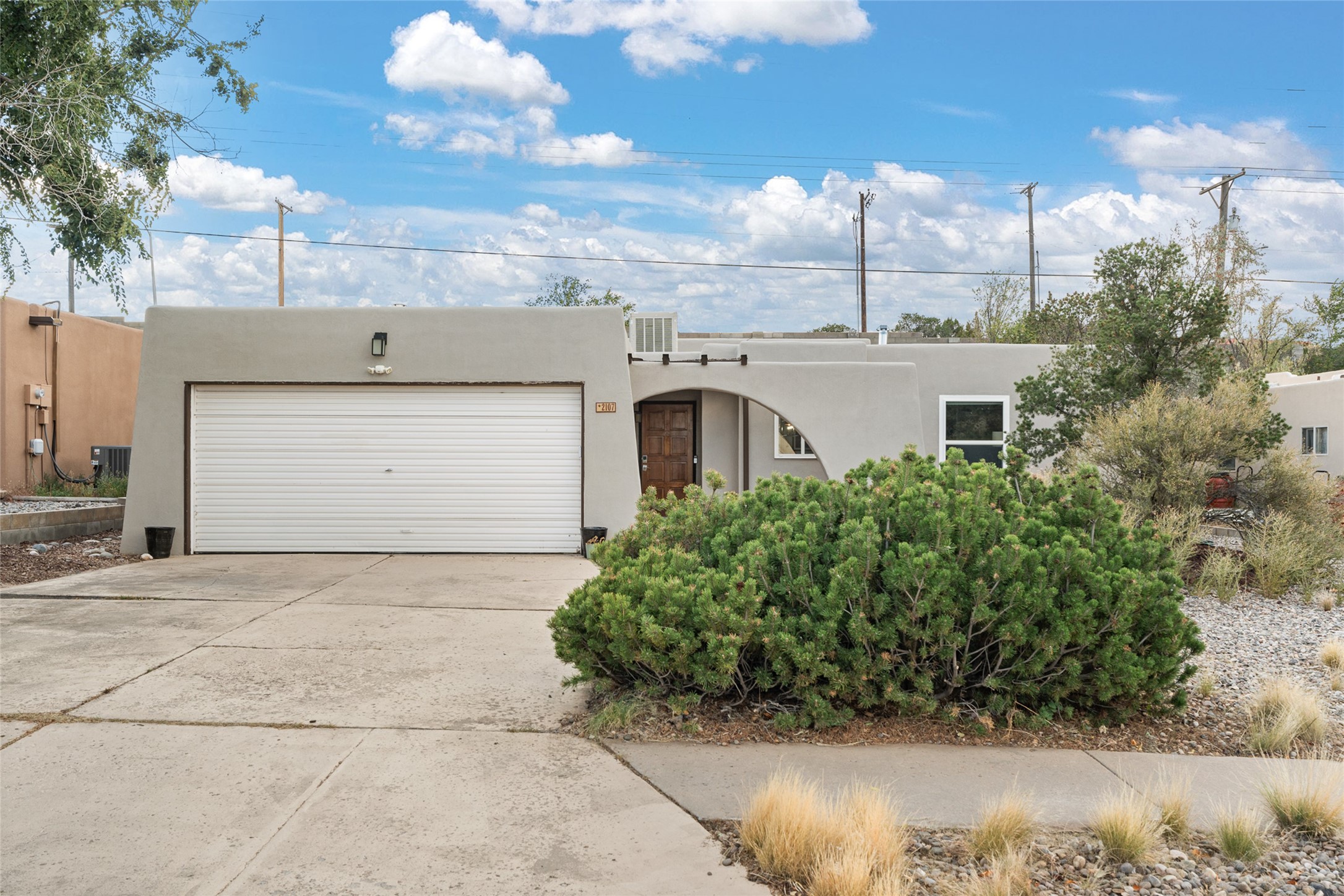Ginny Cerrella
505.660.8064
$549,900

$549,900

505.660.8064
This is the ONE! Bright contemporary home with low maintenance living. Three bedroom, two bath home in a very established central Santa Fe neighborhood. The foyer opens to a well-designed open space, with the kitchen, dining and living room all attached. The gourmet kitchen is dreamy, with stainless-steel appliances, soft close cabinetry and custom pullout drawers. Plus, floating shelves, tile backsplash, built-in pantry and large bar area with seating that overlook the dining and living areas - perfect layout for gatherings. Shelving system in living room conveys. Beautiful easy care laminate floors in most of the high traffic areas. Desirable floor plan creates ample privacy with two spare bedrooms on one wing and the primary quarters on the other. The primary suite and bathroom area includes dual sinks and two new closet systems. Double pane vinyl windows throughout. Brand new garage door opener. This home has had many updates/upgrades over the past 10 years. The expansive outdoor area is tiered and has a lot of room for entertaining with large concrete and brick patio, artificial turf area and various seating venues. The neighborhood is well established and within proximity to Santa Fe High School, St. Michaels High School and Milagro Middle School. Easy access to the developing Midtown District and the St. Francis corridor, with many shops & restaurants. Convenient access to I-25, both north & south bound. A must-see property - possibly YOUR 'home' for many years to come! **CHECK OUT THE 3D TOUR**

Brett Hultberg
Sotheby's Int. RE/Washington
