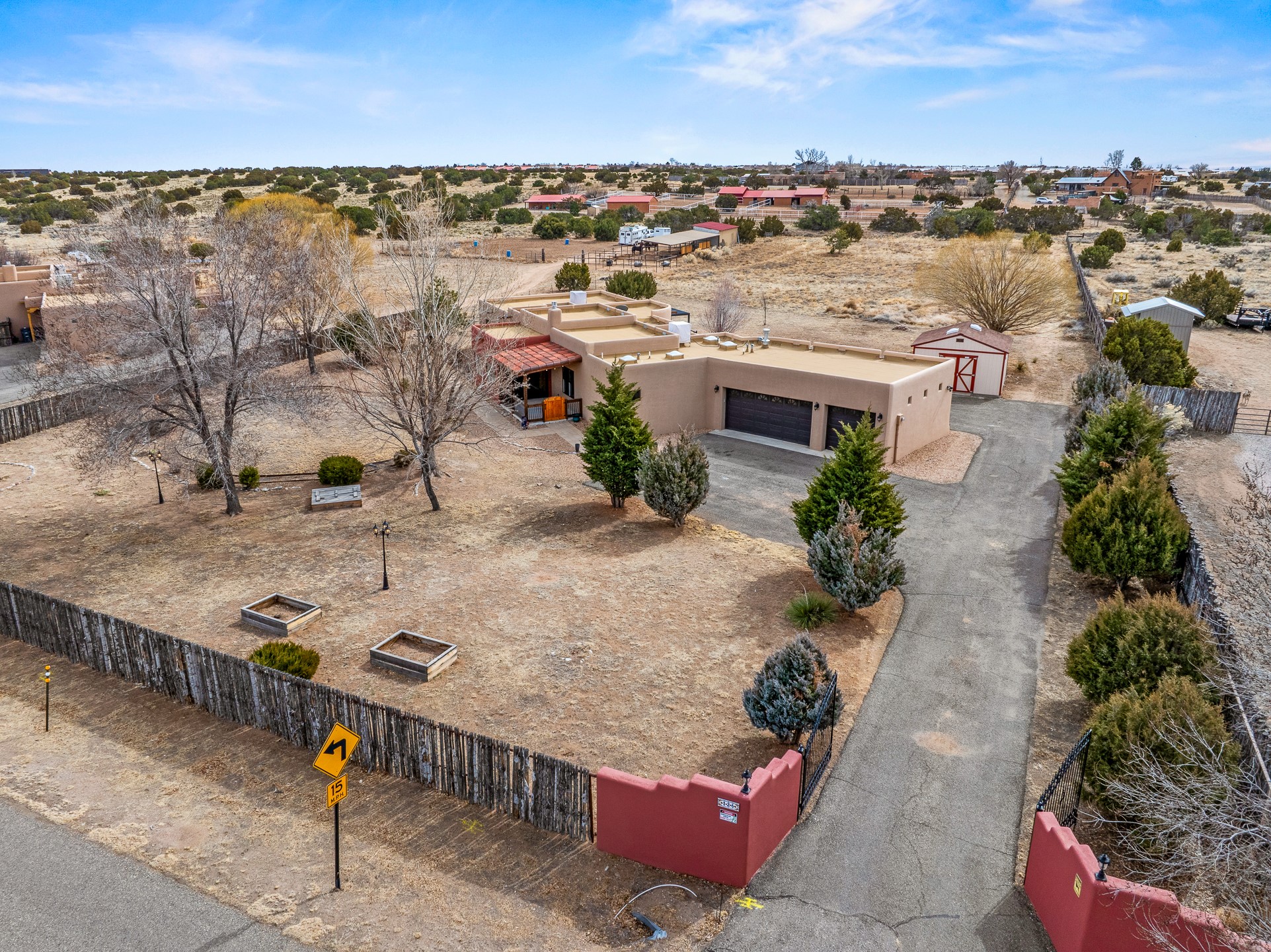Ginny Cerrella
505.660.8064
$929,000

$929,000

505.660.8064
This beautiful single-level home boasts a spacious 2,727 +/- square foot split-bedroom floor plan with 4 bedrooms, a sunroom, 3 full baths, and a 3-car garage. 2025: home has been appx 80% re-stuccoed, & is situated on a fenced & gated 2.5-acre lot with breathtaking mountain views in all directions, offering a serene rural setting allowing horses, no HOA, just minutes from hospitals, restaurants, & grocery stores. The large kitchen is a chef's dream, featuring NEW MOSAIC TILE BACKSPLASH, abundant cabinetry & drawers for ample storage, granite countertops, an island/breakfast bar, pantry and stainless-steel appliances. Adjacent to the kitchen is the formal dining room with tiled accents and plaster finished wall/ceiling. The grand living room impresses with high ceilings, vigas, can lighting, and a REMODELED GAS FIREPLACE WITH MANTLE. From the living room, step into the NEW SUNROOM, which opens to a NEW COVERED PORCH perfect for relaxing & enjoying the views. The spacious owner's suite has NEW ENGINEERED WOOD FLOORING, walk-in closet with built-ins, vigas with tongue & groove ceiling and a ceiling fan. The ensuite bath has a NEW TUB, NEW LOVELY TILED SHOWER, AND NEW DOUBLE SINK VANITY. Additional bedrooms are thoughtfully designed with ample space & functionality. The hall bath has been updated with a NEW VANITY, while the laundry room, complete with plentiful cabinets and drawers, a skylight, and an NEWELY ADDED SINK, offers convenience and style. Many wonderful features and amenities include: Radiant heat-2 Evaporative cooling units-Tons of skylights-Wood doors-NEW PERGOLA-NEW 16X16 TUFF SHED (13K)-Plaster finish walls-Hunter Douglas blinds-Ceiling fans-NEW BRICK TILED ACCENT WALLS in hallway-Plenty of wall space for artwork-FRESHLY PAINTED INTERIOR (Almost every room)-Multiple covered enclosed patios, perfect for outdoor living, and entertaining. This property combines comfort and functionality with stunning views. Please read agent only remarks.

Sabine Andraud
Barker Realty, LLC
